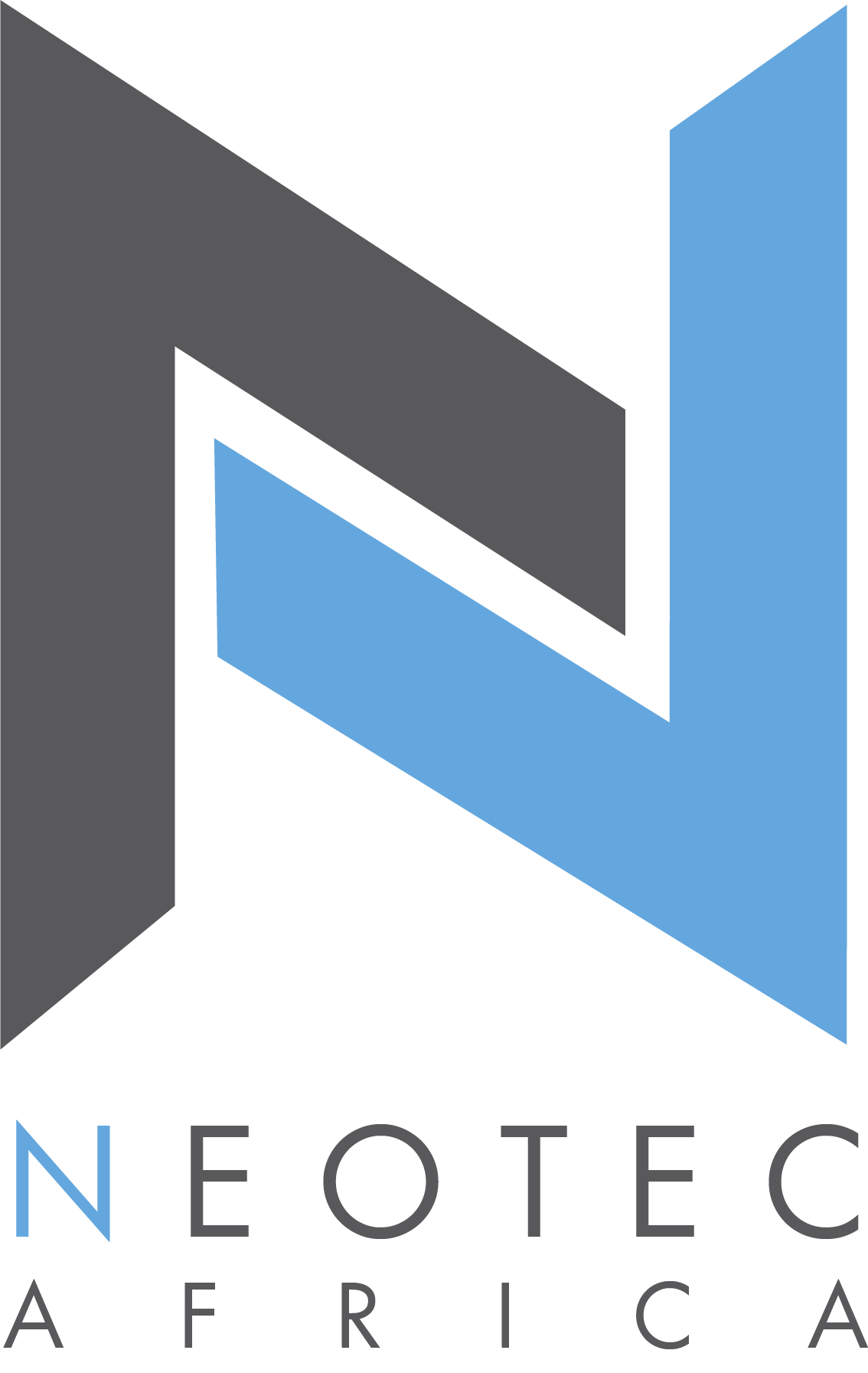Design Services
Innovative Architectural and Engineering Design Services
Neotec’s design services offer innovative and comprehensive solutions, seamlessly integrating architectural, structural, and MEP disciplines. From initial concept to detailed construction documents, we utilize advanced 3D visualization and precise cost forecasting. Our experienced team collaborates closely with clients to create functional, sustainable, and aesthetically compelling designs tailored to their unique needs across West Africa. We lay the foundation for successful and efficient project execution.
Architectural Vision & Conceptualization
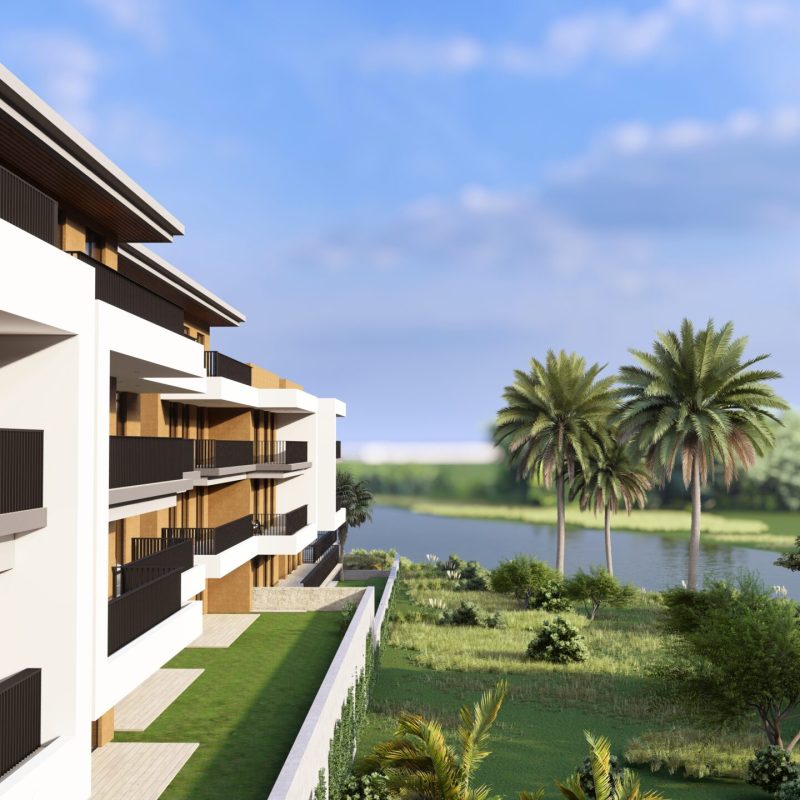
Our architectural design team begins by understanding your unique vision, objectives, and site context. We translate these aspirations into compelling conceptual designs, exploring spatial relationships, aesthetics, and functionality. Utilizing advanced sketching and digital tools, we create initial layouts and elevations, providing a clear understanding of the project’s potential. Client collaboration is paramount, ensuring the design aligns perfectly with your needs and reflects your brand identity or personal preferences. We focus on creating innovative and sustainable architectural solutions that inspire and endure.
Integrity & Engineering Excellence
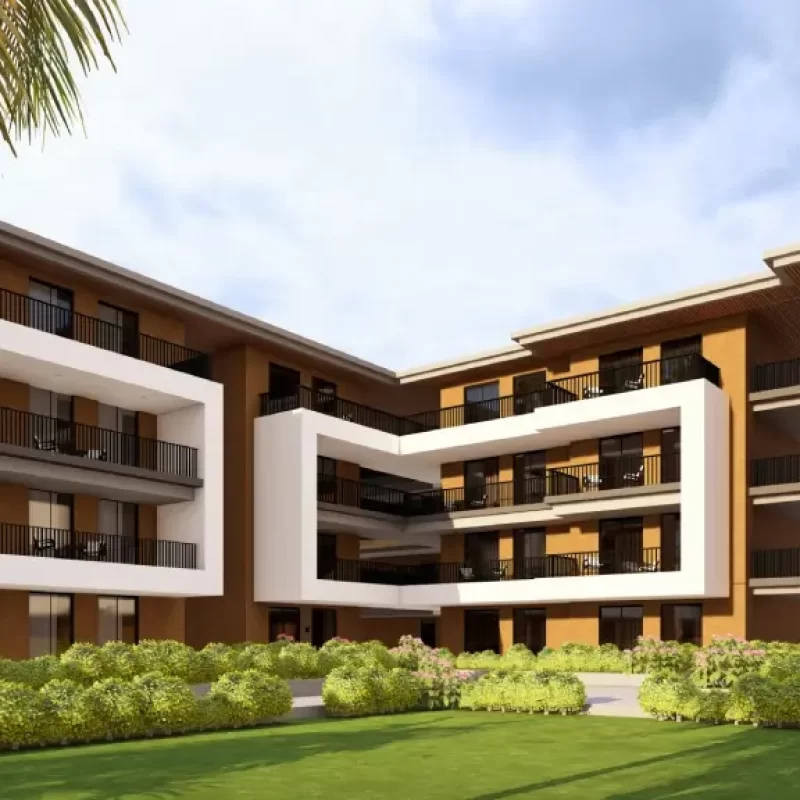
Neotec’s structural engineers ensure the safety, stability, and longevity of every design. Employing cutting-edge analysis software and adhering to international building codes, we develop robust and efficient structural systems. Our expertise encompasses a wide range of materials and construction techniques, tailored to specific site conditions and architectural designs. We prioritize cost-effectiveness without compromising structural integrity, providing peace of mind and a solid framework for your project’s success.
MEP Systems & Sustainable Solutions
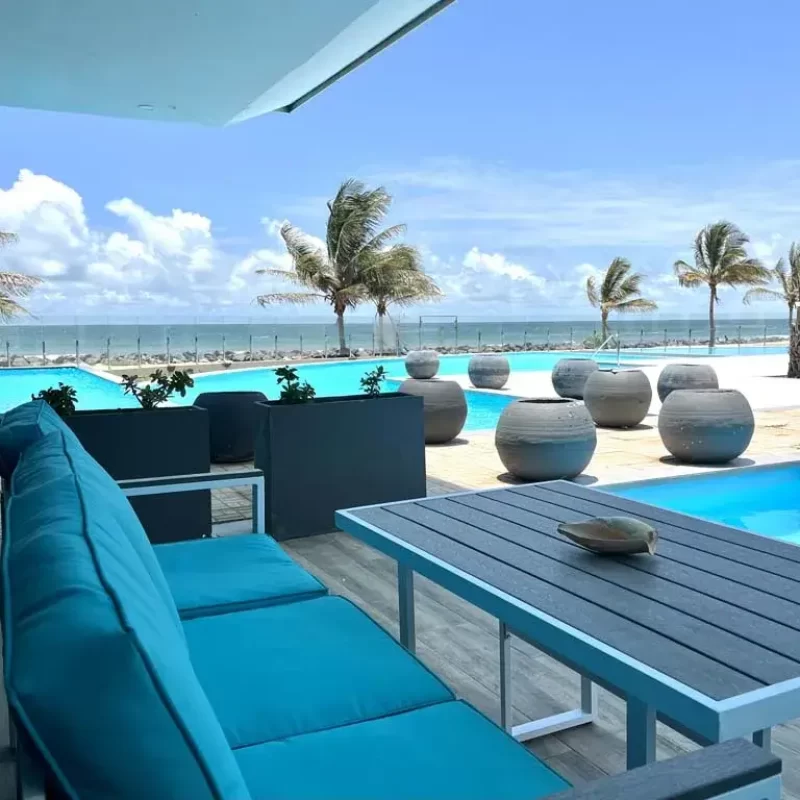
Our MEP (Mechanical, Electrical, and Plumbing) engineers design essential building systems for comfort, efficiency, and sustainability. This includes innovative HVAC, power distribution, lighting, plumbing, and fire protection systems. We integrate energy-efficient technologies and practices to minimize environmental impact and reduce operational costs. Our designs are seamlessly coordinated with architectural and structural plans, ensuring a holistic and integrated building system that optimizes performance and user experience.
Visualization, Costing & BIM Integration
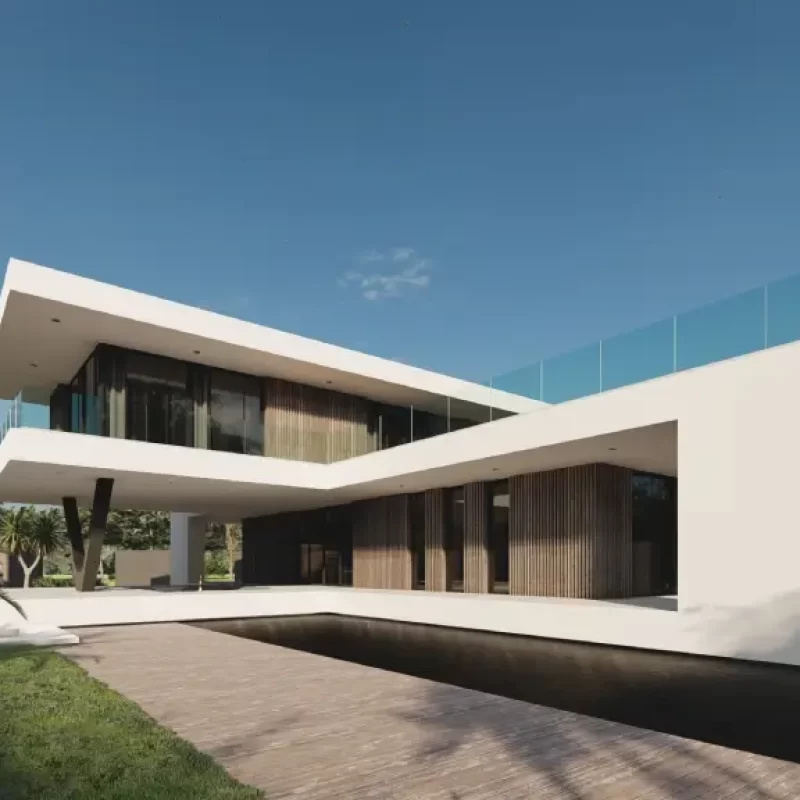
Neotec leverages advanced 3D visualization and dynamic animations to bring designs to life, facilitating clear communication and informed decision-making. Our precise project cost forecasting provides transparent financial planning from the outset. Furthermore, we utilize Building Information Modeling (BIM) technology, creating intelligent 3D models that enhance coordination, detect potential clashes, and streamline information management throughout the project lifecycle, leading to more efficient and cost-effective project delivery.
